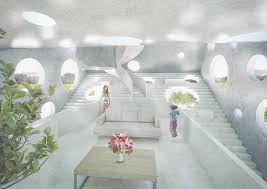The Y-House is a single private family residential
building located in Tainan, Taiwan. It is a 330-square-meter house that will be
constructed from concrete. Its year of design is 2017 and designed by
Architects Wing Maas, Jacob Van Rijs and Nathalie de Vries for Wonder
Information Co ltd.
On the top of Y-shaped floor has an open-kitchen. The roof
cradle in the hollow of the Y, is the swimming pool. The circular openings in
the ceiling will offer views up into the swimming pool overhead and allows
dappled light to filter in.
Then, below the swimming pool are the master bedroom, two
children’s bedroom and a guest bedroom. The living space is on a semi-floating
deck with seats forming part of a sloped wall. Furniture will be integrated
into the concrete form, for instance, the dining table will be extended out
from the staircase. The sloped wall integrates of bookshelf.
One grounded level we have the garden, tea room meant for
entertaining of guest. The Y-house has a lift and stairs that gives access throughout
the house. There are changing rooms for guest and resident to use before using
the swimming pool.
The Y-house’s distinct concrete façade with circular
windows openings creates a light-filled experience. The concrete roof of this
building evokes sculptural element.
The building landscape will be around the building’s
perimeter, designed according to the principles of Feng Shui-system that aims
to create harmony among objects. In the garden, there will be a small pool, lawn
and planting areas, all dotted with circular stepping stones.
Images: Diagram and drawings @ MVRDV








No comments :
Post a Comment